Editor’s Note: This guest post was written by Kamala Rao, MCIP, an urban planner and Sightline board member. Her husband, Bryn Davidson, is co-owner of Lanefab Design/Build, a company that specializes in laneway housing.
There’s an alley renaissance going on around the world.
There’s an alley renaissance going on around the world. It was born of a renewed love for urbanity that came along with the droves of young, artistic types shunning the ‘burbs and re-populating North America’s inner cities. They brought with them a desire to turn what have traditionally been neglected and ugly inner-city dumping grounds into vibrant, art-adorned, pedestrian-friendly public spaces.
Vancouver, BC—the city that has served as a North American icon for creating liveable inner cities—is having its own “laneway” renaissance (as alleys are known here). However, in Vancouver, the revival was spawned by sky-high real estate prices, a lack of affordable housing, and an ingenious plan to create ‘hidden density’ in the city’s most desirable single-family neighborhoods. Whereas some might see these underutilized swaths of pavement as merely needing a little beautification, the City saw it as an opportunity to provide badly-needed rental units.
Before I get in to all the reasons why I love this new housing concept, first a bit of an explanation. Laneway homes are basically miniature versions of single-family homes—in the range of 500 to 1,000 square feet—that are built in what has traditionally been the garage location of a single-family lot: in the backyard facing the lane. They can’t be sub-divided or sold separately from the main house on the lot. They can only be used for additional family space or rental income. Their introduction into the frenetic Vancouver real estate scene was part of a larger “Eco-Density Initiative” invented by former mayor Sam Sullivan and championed by current mayor, Gregor Robertson. The intention is to “help reduce [the city’s] carbon footprint, expand housing choices, and ensure Vancouver remains one of the most liveable cities in the world.”
Here are four reasons I love them—and hope to see other cities throughout the world adopt them as a housing option:
1. They add ‘hidden density’ to single-family neighborhoods
The concept of “laneway housing,” is actually quite ingenious. Think about it: what other city has successfully added density to long-established, single-family neighbourhoods filled with $1 million-plus homes? The very thought of it conjures up images of staunch NIMBYism. The City of Vancouver’s deft branding and effective outreach smoothed the roll-out of its laneway housing bylaw, keeping NIMBY opposition to a minimum.
First of all, the city chose a good name. The term “Eco-Density” reminds people of the significant environmental benefits of compact communities, while neutralizing many of the concerns about noise, traffic, and the erosion of the idealized, bucolic single-family neighborhood.
Secondly, the City knew that adding density the traditional way – by “up-zoning” to allow for multi-family dwellings – was going to be a non-starter in these tony neighborhoods. In light of the great condo boom of the last two decades, the City saw the value in preserving the remaining single-family housing stock. Because no matter how much you recognize the environmental benefits of density, no one would ever want to see these beautiful, traditional neighborhoods—with their lovingly refurbished, turn-of-the-century homes and tree-lined streets—destroyed to make room for more glass-and-concrete towers.
The goal was to densify single-family neighborhoods without affecting their character; so the density needed to be relatively invisible with no impact on the curb appeal of these long-established and highly-sought after neighborhoods. They had already legalized basement rental suites—the most invisible form of increased density—but were bold and committed enough to ask themselves if they had actually done all they could do to increase housing options in the least dense parts of the city.
Thus, laneway housing was born. The bylaw that gave birth to the concept was passed in July 2009 and less than a year later, one hundred of these pint-sized backyard homes had been permitted. Today, they are becoming a relatively common sight in the back alleys of many Vancouver neighborhoods.
2. They’re ultra-green
Since World War II, our homes have gotten successively bigger, consuming a large amount of resources to build, furnish, heat and cool. Of course, the smaller your home, the less energy and resources it consumes. Laneway homes, by virtue of their size, are already nearly as energy-efficient as condos, and at least one builder of laneway homes is taking it a step further to see just how green these homes can be.
The firm builds exclusively with pre-fabricated, ultra-insulated panels (R-40, for you green building geeks out there). They also use small, energy-efficient appliances; triple-glazed windows; and optional solar panels, wind turbines and rainwater collection, in order to make these green little houses even greener. The company is just now building its first “net-zero” laneway home (meaning that it will collect all of the energy it consumes via solar panels), which is loaded with the latest in energy-efficient design features.
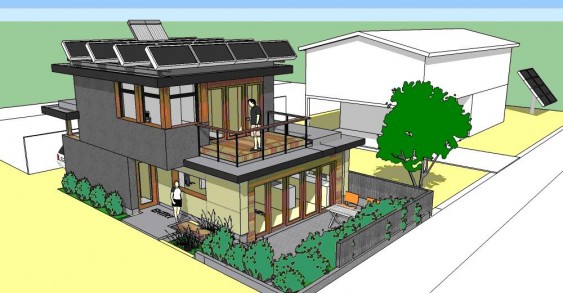
Rendering of the ‘net-zero’ laneway house. Note the solar panels on the roof. Photo by Lanefab, used with permission.
3. They provide a totally new housing option for those who can’t afford Vancouver’s sky-high home prices
Most of the public conversation about laneway housing has centered on sustainability and boosting the rental housing stock. But I wondered what it was like to actually live in one of these backyard micro-homes. After all, they really are a rare type of housing: a free-standing structure the size and cost of a condo. So, I contacted Mathew Arthur, who lives in the first laneway house built in Vancouver. At the time I spoke with him, he’d been living there for over a year.
Mathew—a designer himself—appreciated the modern design of the tiny home from the moment he saw it and knew he had to live there. “In Vancouver, if you’re a renter, you basically have two options: to live in an old house that’s been cut up into apartments and probably not very well kept up over the years, or to live in a condo, but this is completely different. It’s the same price and modern design as a new condo, but I have a whole house. There’s no one above or below me and I have direct access to the outside.” As Mathew pointed out, laneway houses allow people who can’t afford to buy (and there are many in Vancouver with its average detached home price now above $800,000) to have their own little piece of land.
When I asked Mathew if it was challenging living in such a small house—which he shares with his brother and most nights, one or both of their partners—he told me that it’s a difficult question to answer. He doesn’t feel like the space, which is just over 700 square feet, is small. “The house is so well-designed, it makes it easy to live in a small space. Hopefully the creation of smaller housing like this will help us as a society to re-focus on good design versus just creating unnecessarily large, cookie cutter spaces.”
Good point: as our urban populations grow and densify, urban land becomes more scarce—and the price of all the resources it takes to build and power a home continue to climb—laneway housing can indeed be a model for living well within a constrained future.
4. They’re just down-right adorable
To make this point, I’ll finish here and let the photos do the explaining. Enjoy!
A view of a laneway home in Vancouver’s west side, from the owner’s backyard. This home is being rented out by the owners as a vacation rental at $300/night:
Interior view of the same west side laneway home:
Interior view of the same west side laneway home. A pint-sized bedroom in a pint-sized home:
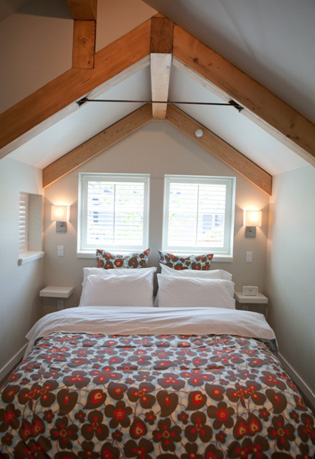
“Lanescaping”: The City requires that landscaping be added on the lane side of the home:
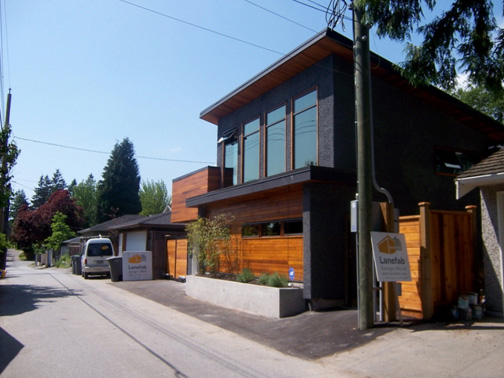
Floor plans: open concept living dining and kitchen:
The owners of this lane house are moving in and renting out their main house:
Have your own photos of laneway houses? Submit them to Sightline’s Flickr photo-pool.

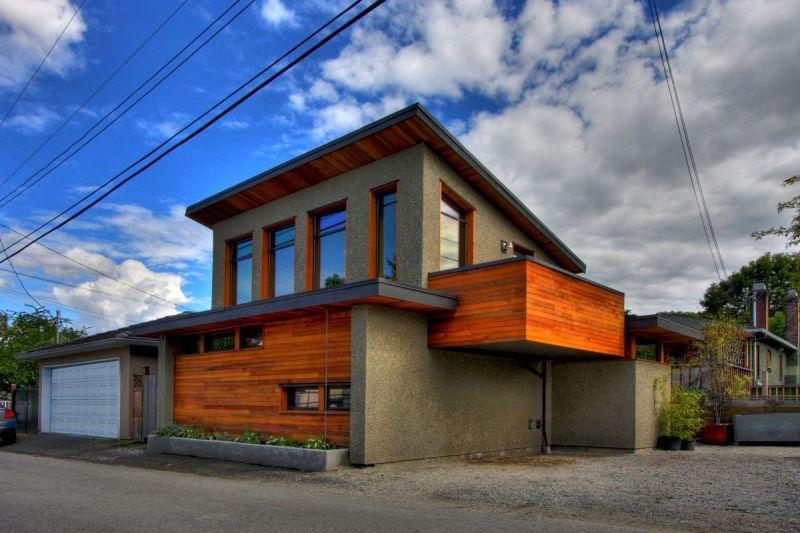
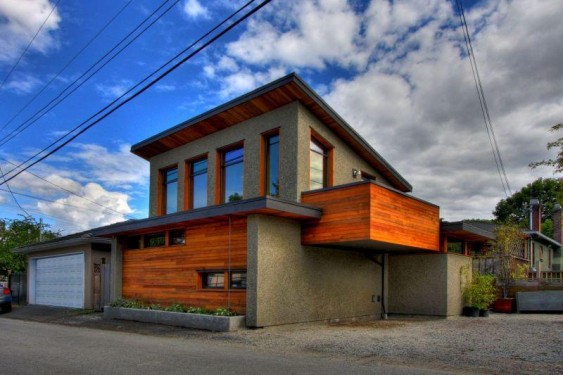


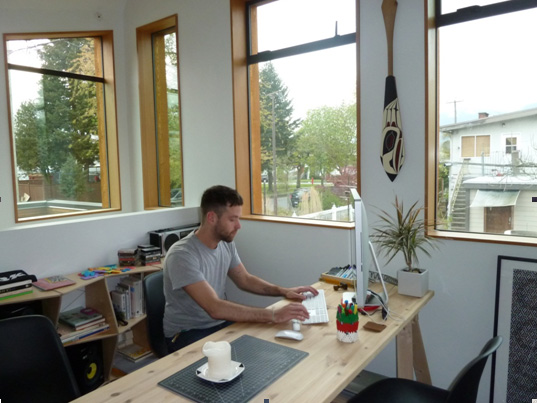
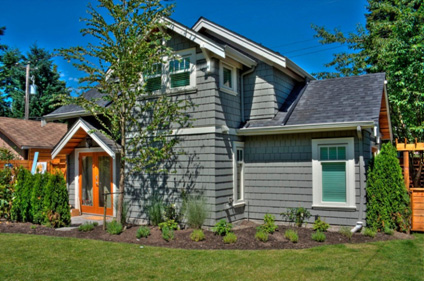
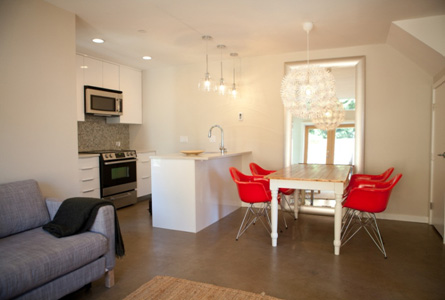
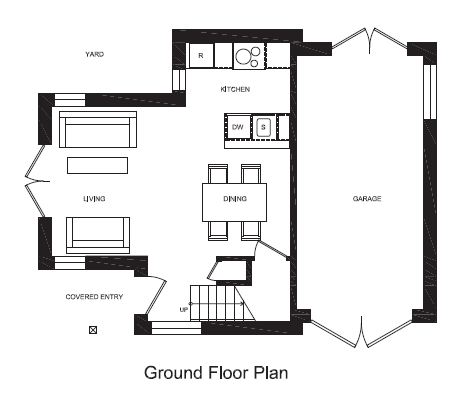
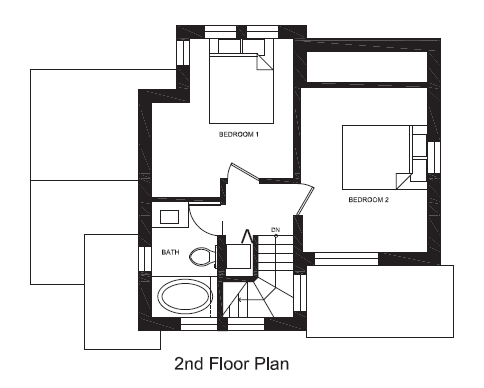
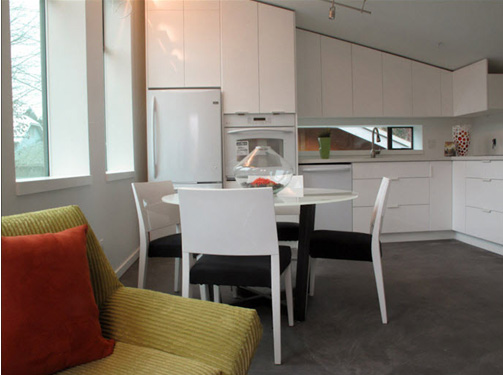
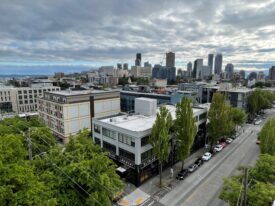

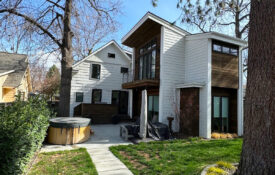



David Orchard
As a neighbour, laneway houses are horrible. We lost our view, privacy, much of the sun in our back yard, and significant house value. They are certainly not “green” when the neighbour then boards over the backyard leaving few living things. Green comes from promoting life, not removing it.
Peter Eller
our laneway house exceeds the LEED platinum standard, the rental income more than covers the cost of building it. the solar panels provide 70% of the heat and hot water so will have paid for themselves after only 7 years. before construction our entier back yard was a paved drive way now its a food producing urban graden oasis. its increased the value of our property and all the neighbours’ too.
Matt
We’re in the midst of building a lanehouse right now, and there was some slight concern by the neighbours. But what we like to point out is it will be no larger than the gigantic garages behind the monster houses on either side of us. No one asked us before these mega-garages (and mega-houses which now shade our house) were built. So if we want to build an equal sized structure and let my parents live in it… why is that a problem?
One slight mistake in the article, lanehouses are not in any way sub-divided from the main property. It doesn’t allow someone to home a piece of land for the price of a condo, because the land it sits on is still a part of the main house’s property.
Eric Hess
Matt–I think the article covers sub-divisions. From the 3rd paragraph:
“They can’t be sub-divided or sold separately from the main house on the lot.”
Bryn Davidson
Laneway houses (like any new house) are not without impacts, but the city’s regulations are designed to minimize these impacts while providing home owners with a significant benefit.
The lane houses fit within the footprint of the existing garage (so they don’t actually occupy any more green space than the garage that was there before) and they’re actually required to have a larger side setback than a garage.
A lane house can be up to 5′ taller than the existing garage, but the upper floor is always stepped back by a minium of 5′ from the yard, so the shadowing impact isn’t significantly different than if it was a large garage.
Likewise, the city has an extensive design review process whereby they address issues of overlook, shadowing, and landscape retention. We’ve been asked to modify a wide range of lane house projects to minimize the impacts on neighbours. In some cases we’ve added trees or privacy screens.
Overall, we’ve received a lot of positive feedback from neighbours who feel that the lanes are better with lane houses; they’re safer, greener, and more livable.
Mark
Unless you have the money outright to build one on your existing property, there isn’t much point in it. They can cost upwards of 150k. due to hookup fees and such. Neighbour of mine did the study and figured that he couldn’t make back the money quick enough to offset the cost.
Sven
I’d be interested to know what these laneway homes are being rented for. I can’t imagine they are in the “affordable” range. Building homes with such a small footprint is far from efficient considering all the conventional expensive items of a larger home are also needed (Bathroom, Kitchen, HVAC, Roof, etc.) The per square foot cost of such a small detached house would be considerable. This type of density increase will not solve the affordable housing issue in Vancouver – merely provide more vacation rentals and unaffordable rental housing.
Sean Galbraith
How are the laneway houses being serviced in Vancouver? This is the main obstacle in Toronto (in addition to emergency services access).
I think if done right, it could be an interesting solution to adding density in built neighbourhoods (where there are lanes, of course)… but definitely needs to be studied with pilot projects to see what unintended consequences emerge.
Bryn Davidson
Sean,
The lane houses have independent sewer, water and electrical connections. We install a duplex meter with one electrical service for the house and one for the lane house. We also run the sewer and water lines along the side of the main house out to the street. The lane houses are sprinklered, and so need a larger water supply line from the street.
Sven,
The per square foot cost for lane houses is considerably higher than for a house built with similar finishes, because the fixed costs for design and permitting are spread over a very small area. As to the number of units being built, there are probably about 100+ per year being built – which is a relatively small number when distributed over the whole city (or compared to a single condo tower).
As brand new, free standing homes, lane houses are among the most desirable rental units in the city, and the rental prices reflect this. Rental rates from $1500 to $2200 /month are typical. To the extent that they are ‘affordable’ it is because a lane house can be built for about half the cost of an equivalent condo **if** you, or your family already own the land. This means not everyone can build one, but for many extended families it is a very affordable option.
Mark,
The typical project cost (in Vancouver) is actually higher – likely between $180k to $280k all included. The rental rates are high, as well, and you can get an ROI between 5-8% which is better than a savings account (or wall street). Many homeowners in Vancouver have a lot of equity in their land, so financing is easy, and lane houses can help owners convert equity into cash flow. Owners who move into the lane house and rent the main can get an annual ROI of up to 15% which could provide retirement income for older couples who want to downsize.
Perry Johnson
Accessory Dwelling Units have been permitted in Seattle and some other nearby cities. In the suburb of Kirkland, they relaxed setbacks in some neighborhoods in order to allow these in separate building, typically over detached garages. However, most of the Kirkland homeowners used them to build additional space for their own use, not to provide additional residential units. They just use the space for office, studio or guest room space.
Brendan Metcalfe
For parts of Paddington, an inner ring suburb of Sydney, we introduced provisions to permit lofts over garages on rear laneways in 2010. There are certain criteria that must be met, a key part of which is solar access. Take a look at Part 4.2.6 of our development control plan for the area.
http://www.woollahra.nsw.gov.au/__data/assets/pdf_file/0014/32162/Paddington_Heritage_Conservation_Area_DCP_2008.pdf
Again the additional dwelling space cannot be sold off, but provides opportunity for additional dwelling capacity in locations where apartments are prohibited and land values are high (upwards of 1 million $AU).
Meredith
We rent a house with a laneway house in the backyard. It is only one story, where the garage used to be, and rents for $500/month. Out house rents for $725/month. It’s not as fancy by a longshot as the pictures, but it is nice and affordable. I am not as in love with it as the author, though I agree with all the points made, because it is, quite frankly, weird. But it makes sense for the owners and does fill an affordable and small niche.
Joseph Erbal Konrad
This idea was getting pioneered in Washington, D.C. for the last 15 years at least! Old carriage houses, garages, and rehabbed alley dwellings were joined by new construction on back lots in places like Capitol Hill, where entire little ‘inner neighborhoods’ thrive inside ‘outer’ ones — places like Archibald Walk, Al Arrighi Alley and Gessford Court. This is one good idea we beat the Canadians too and we deserve some credit for it! These places are just wonderful, especially for young people who want affordable city life and don’t need much space yet. Great story!
bryn davidson
Thanks for the urbanist tip! I’ll repost your comment to the Lanefab facebook page, as I’m sure many there would be interested.
Bill Bradburd
Seattle has allowed backyard “cottages”, however they can be as large as 1600 sq ft and 23 ft high. Hardly a cottage – and bigger than some craftsman homes they reside with. This sadly has the potential effect of over “densifying” and making them already unwanted by many. And likely not affordable.
Tom kin
I am planning to demolish and rebuild our main house. I am also interested in adding a lane way house. Is it possible to build a lane way house first – move into it – then demolish and rebuild the main house? Thought it would be easier than moving and renting while house is being built. Is there any thing(s) I should be concerned about by going this route if possible?
Bryn Davidson
Yes, it is certainly possible. You’ll lose out on some of the cost efficiencies that come with doing both projects together at the same time, but these will be offset by the saved rent you would have to pay living off-site. Some of the servicing costs (sewer / electrical) will be shared between the two projects.
Mike
Alleys have always been known as ALLEYS in Vancouver. “Laneway” is a recent adoption by real estate developers and contractors to “spiff up” the term alley, which was deemed too low brow. Got a love when all the developer trolls show up and comment the hell out of a post. I gave up reading all the “positive” BS about how great “laneway houses” are…was trying to get a balanced opinion. You guys are worse than Apple staff members.
Ron Bruce
I wish city developers would make it easier to split properties thus allowing laneway/alleyway houses to be bought outright and not merely rented.
Renting small is great but owning small would be pretty sweet too.